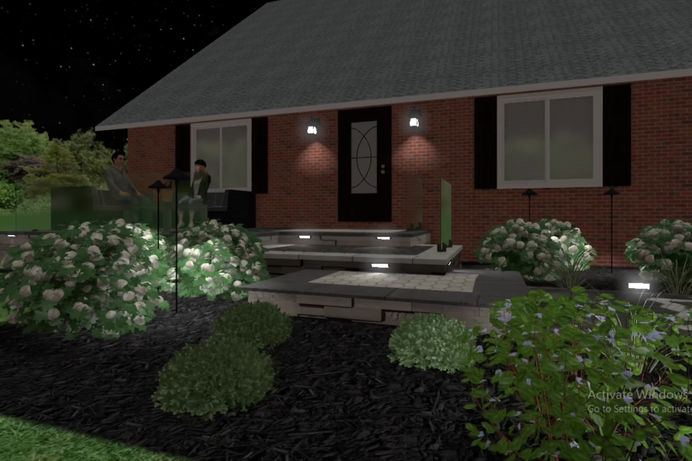Diving into the Design


Product Selection
After being provided a product catalog, clients have the option of integrating products that they like - or we will pair products together that will match the scale, colour, texture and shape. In the drawing, we will be able to display the products chosen to accurately represent your project before boots on the ground. Have confidence with visuals and see the space that we can do for you.


In-Field
Measurements
After the Initial Consultation, we will conduct in-field GPS mapping and measurements of the property to be imported into our software. In doing this, it ensures that we are building a true scaled drawing to help with our design and construction practice.


2D/3D Photos & Video
How you will receive your drawings will be a digital folder on google drive for your access at all times. Show friends and family your project before construction commences. If google drive is not an option, a tangible flash drive may be delivered with your photos and videos.
Design Checklist and Things to Consider
1. Design Style Preferences:
-
preferred outdoor design styles, and any you strongly dislike?
-
Specific colours, materials, or textures you would like to include or avoid?
-
Describe the desired atmosphere or mood you want to achieve in the outdoor space.
2. Activity-Focused Design:
-
Activities or experiences do you envision enjoying in this space?
-
Identify and create distinct destinations for different activities within the space
3. Personalization Elements:
-
Personal artifacts or themes to incorporate into the outdoor space?
-
Incorporate the four design pillars: Colour, Texture, Scale, and Shape
4. Dislikes and Aversions:
-
Design elements or outdoor features you strongly dislike or want to avoid?
-
Colours, materials, or plants that you have aversions to?
5. Multi-Sensory Experience:
-
When possible, engage multiple senses in the design, including sight, sound, smell, and touch.
6. Seating and Furniture Preferences:
-
types of outdoor furniture you find comfortable and visually appealing? (tie into the activities, experiences and destinations)
-
Specific furniture styles or sizes you dislike?
7. Privacy and Views:
-
How do you feel about privacy in the outdoor space, and are there specific views you want to enhance or screen?
-
Nearby noises or views to minimize or eliminate?
-
Identify key sightlines from within the home looking out at the space
8. Negative Associations:
-
Are there Negative past experiences with other trades or design elements that you want to avoid
9. Climate Considerations:
-
Preferences and concerns regarding climate-related elements? (exx. Shade structures, infrared heat, fans and misters, etc.)
10. Plant Selection and Allergies
-
Specific types of plants or trees you dislike or have allergies to?
-
Any plants that have personal significance to you?
11. Lighting Preferences:
What time of day do you expect to spend most time enjoying your outdoor space?
Would you use your space most with the right lighting?
12. Hardscape and Material Choices:
Are there specific types of hardscape or outdoor materials you dislike or prefer?
How can we customize material choices to align with your tastes?
Consider related maintenance needs, low-maintenance products and or application of protectants
13. Family, Child and Pet-Friendly Features:
Are there features or elements that cater to the needs and safety of children and pets? (Ex. Artificial grass with antimicrobial infill for pet-relief areas)
Ensure the outdoor space is enjoyable for the entire family
14. Budget and Priorities:
What is your budget for the outdoor living space, and are there specific cost priorities or areas where you are willing to invest more?
Have you secured the required finances for this project? Optional Phasing opportunities
Always seek to maximize the investment for the client with added value, like multifunctional destinations or innovative construction methods
15. Neighborhood Guidelines and Regulations:
Are there neighborhood guidelines or restrictions that need to be considered for the design?
16. Future Expansions and Flexibility:
Are there plans for future expansions or additions to the outdoor space?
How flexible do you want the design to be for future changes or updates?





